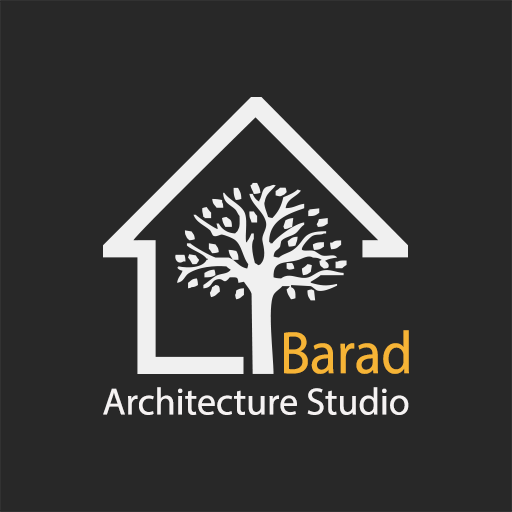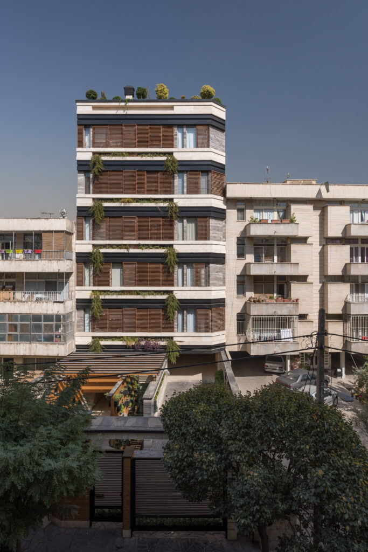

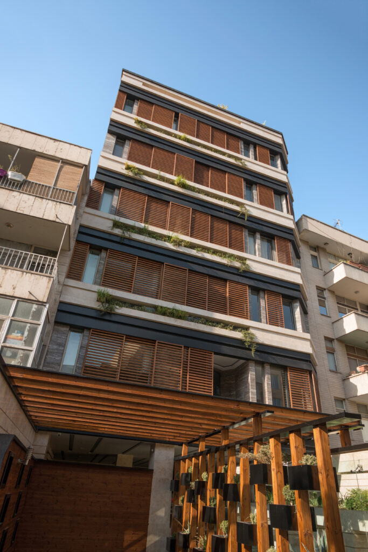

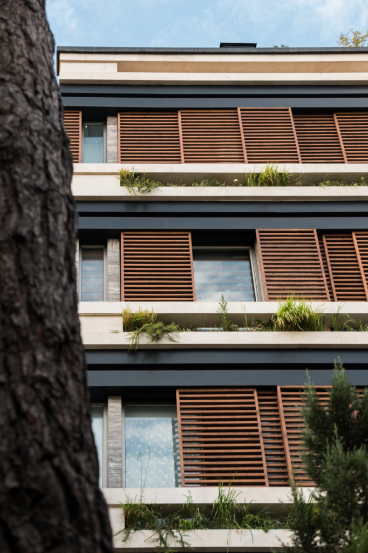

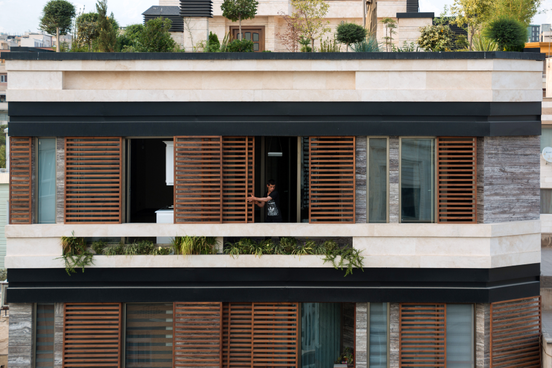

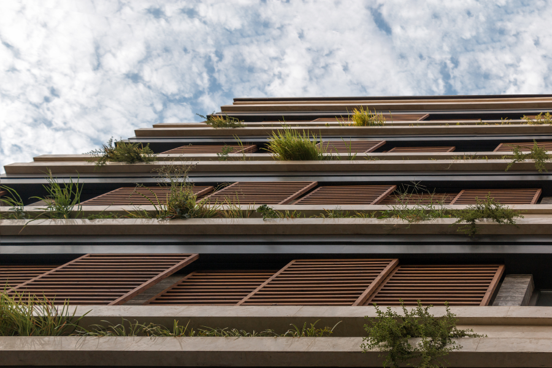

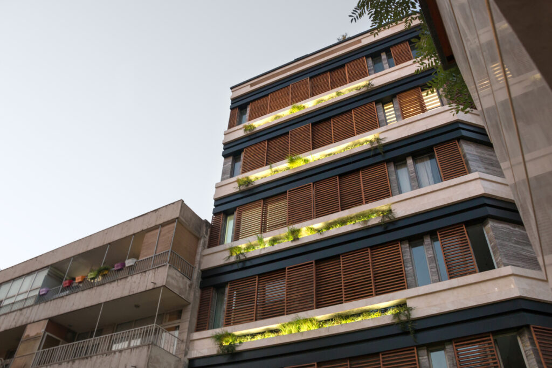

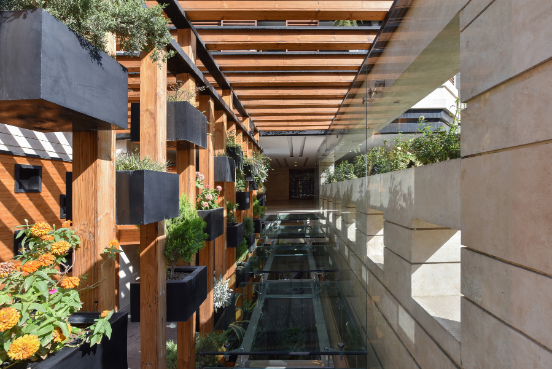

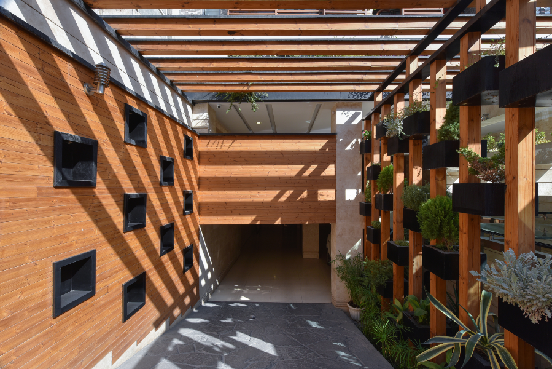

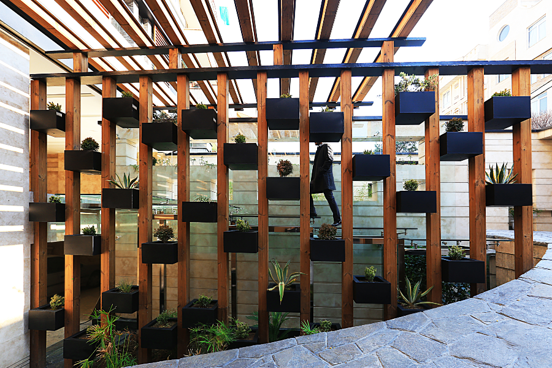

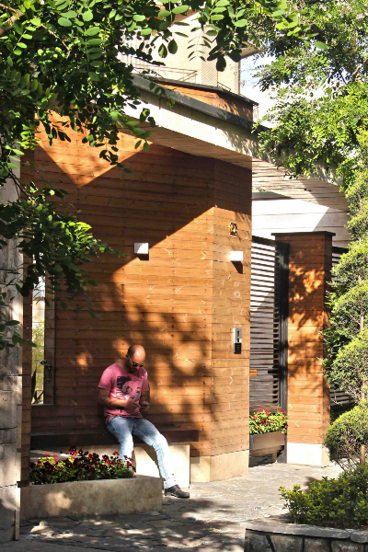

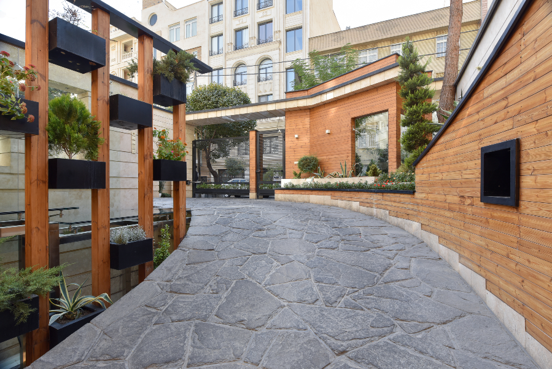

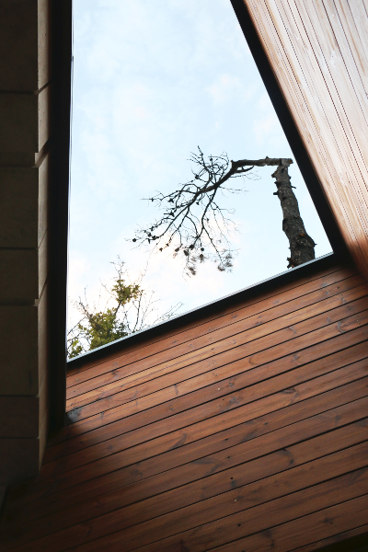

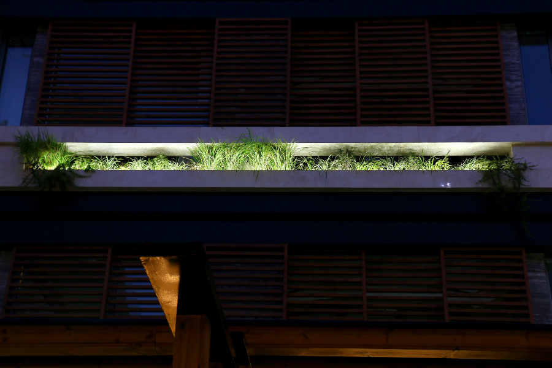

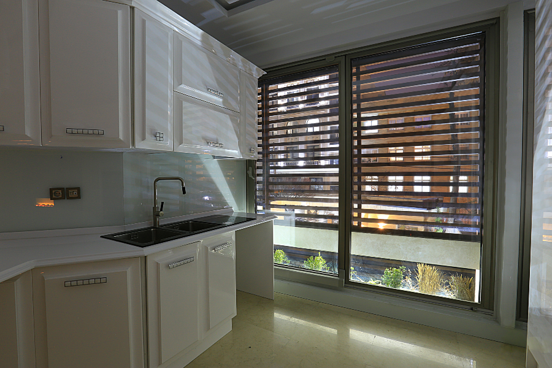

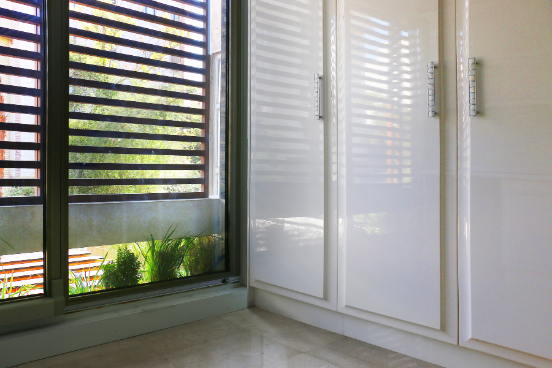

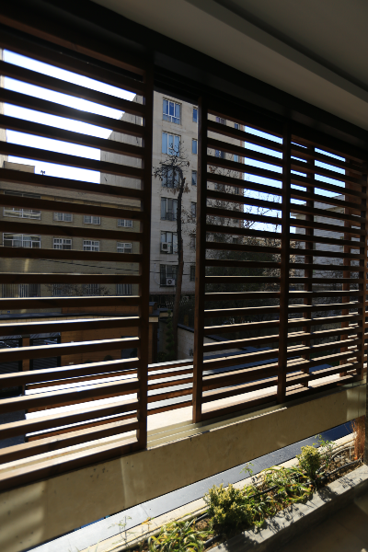

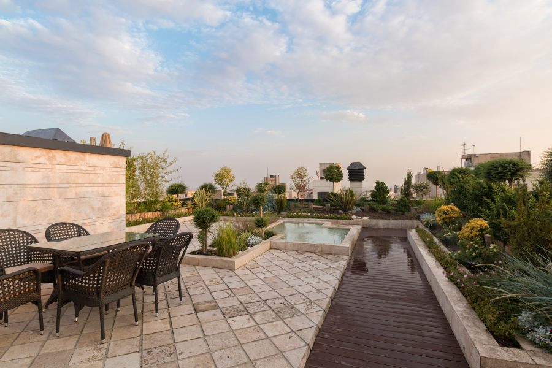

About BahramKhan Project
Movement and ability to change are two of the effective elements of today’s human life which have gradually made their place into design and architecture. They have led the architect’s thoughts towards the animated wooden louvers in designing the Bahram Khan’s building. The Louvers extend their horizontal rhythm to the entire facade and with each replacement, they give a new look to the building, as well as being the exterior curtain. Playing inside and out and creating a habitable building with the help of durable materials that are able to bring life to the project, maximizing the usage of greenery, restoration of the forgotten elements and spaces from the ancient Iranian architecture, reinvigorating every day’s life and finding an answer to the question ” How far can Tehran’s buildings distance themselves from the typical construction process and shift their orientation toward being alive structures?“ was another major concern of the architect in designing this building.
Due to the fact that Youssef Abad district is far from the countryside and is being located near the city center, the lack of greenery usage in the urban fabric and architecture is evident. To overcome this issue the designer has introduced horizontal and vertical green surfaces to the exterior facade of this project.
The building of Bahram Khan is not only aiming to reincarnate the concept of the adobe, but also to revive the spirit of the architecture. This is going to create gathering, respect, minimalism and simplicity, which are the forgotten essence of traditional Iranian design.
This design is not trying to imitate the past but rather respect it and draw from it as we move into the future. The architect considered these concepts even before the entrance of the building; from the first point of pedestrian exposure, the sidewalk. There is a triangular recess in the outer wall of the courtyard, near the small pond, with an opening to frame the sky which encourages the exhausted pedestrians to relax their body and soul and gaze upon framed view of a young tree for a few minutes. After entering the courtyard and passing through the doors full of lush plants we find ourselves surrounded by more vivid plants emerging from every possible side, including the remaining space next to the parking ramp. The effort to deliver more light to this greenhouse has been answered with the use of tempered glass on the hallway’s floor leading to the main lobby and ground level parking.
The vertical sides of the main entrance pathway are occupied by flower boxes that are strategically placed based on each step of a pedestrian walking towards the building’s entrance. The use of warm colored wooden beams against the greenery on each and every possible side establishes a direct link between the public and private spaces within the front yard. Having the greenery appearing on each floor on the front facade creates this continuous and natural language between the front yard and the rooftop garden. From the moment you step within the project to the highest level where you have a panoramic view from the city, the observer feels surrounded by natural green elements.
By incorporating the movable wooden blinds in this design, a controllable interior light condition in the apartments has been created so the user could create a different atmosphere depending on the specific time of the day. In addition, from the outside they have created harmony amongst the floors. The ability to move these wooden blinds and their relationship towards the rows of green plants in front of them created a dynamic front elevation so passing by observers from the street could have a different experience every time they glimpse at the design.
In the interior, the architect has created an open floor plan allowing the users to furnish the space with their own taste with unlimited opportunities. On the rooftop, green shrubs constructed a porous view towards the surrounding. These green walls create privacy and beauty at the same time. The pond and the living area around it provide a good platform for the occupant’s gatherings.
Barad Architecture Studio
Client: Mr Sardashti
Location: Yousef Abad, Tehran
Date: 2016
