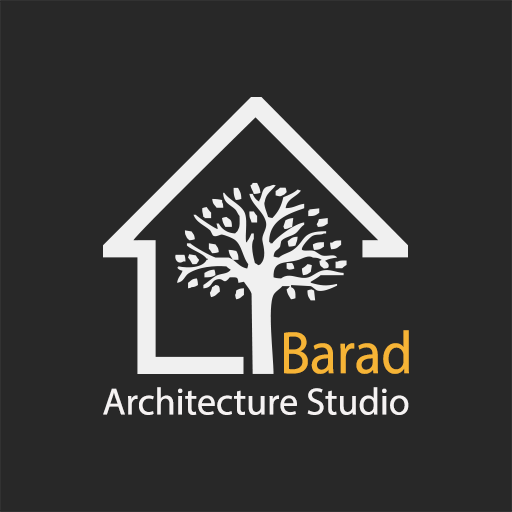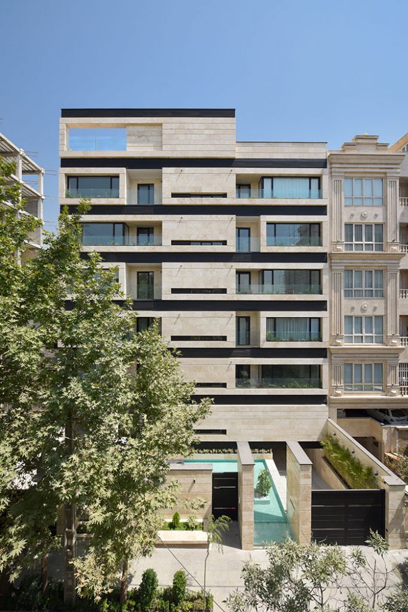

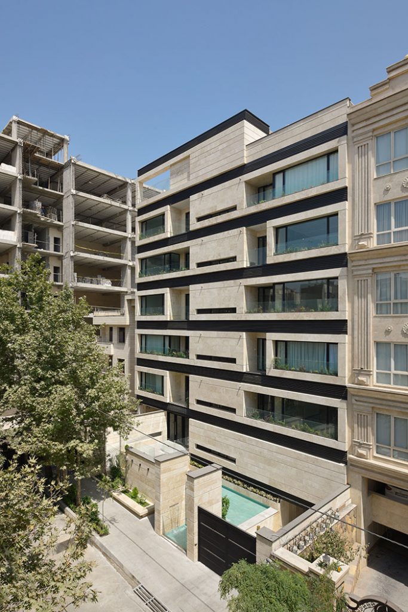

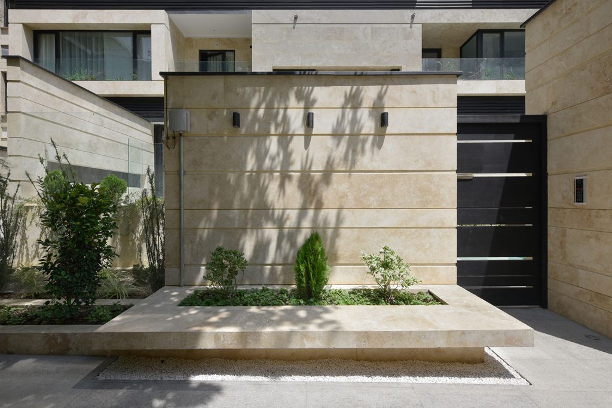

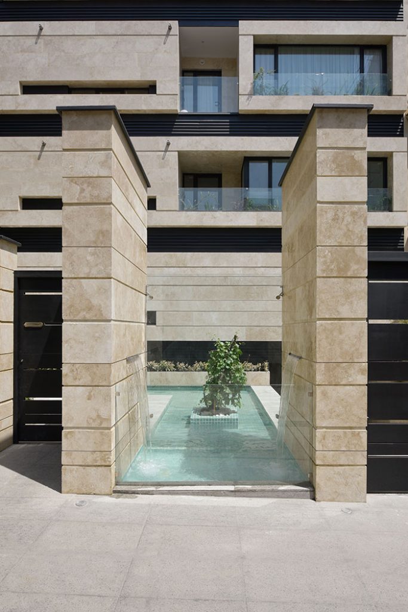

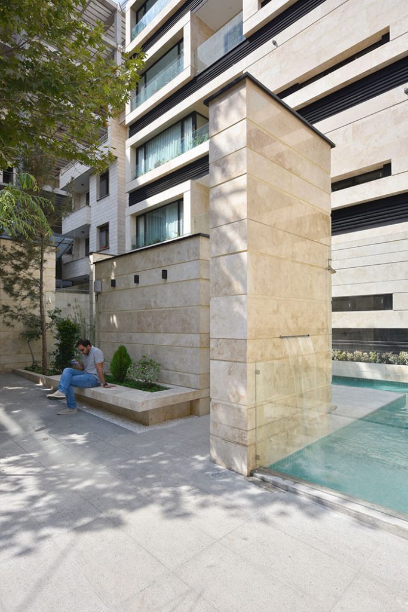

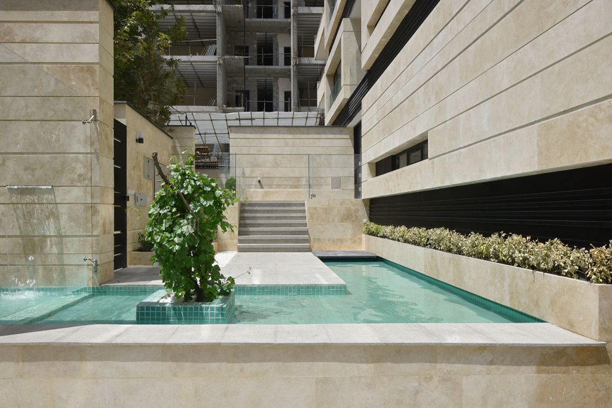

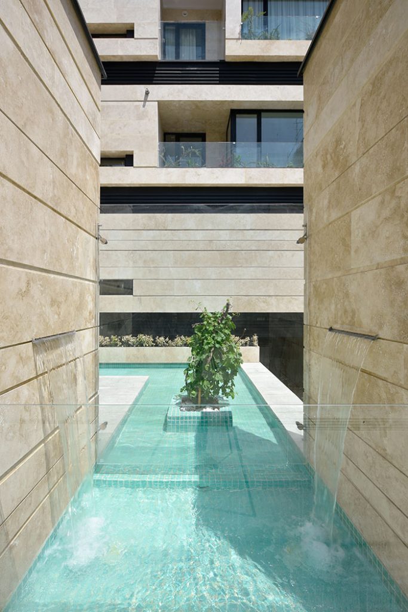

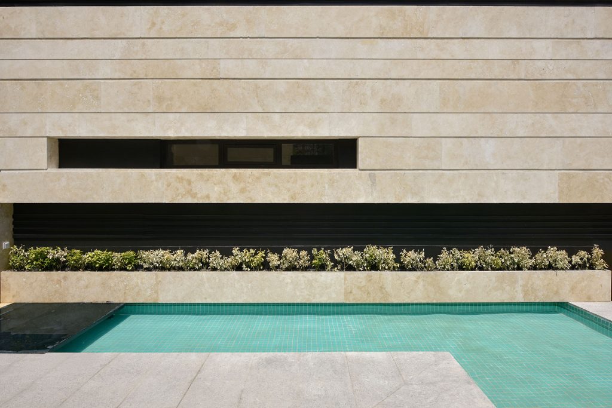

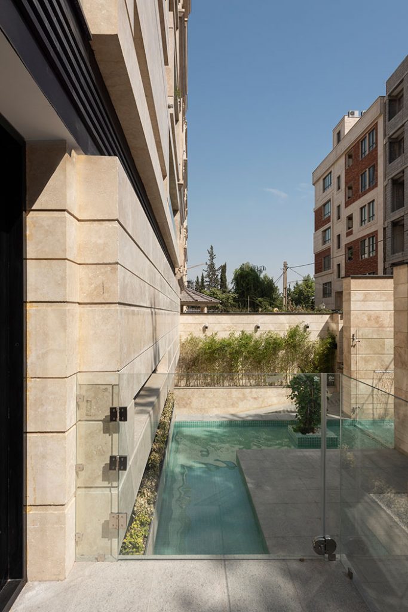

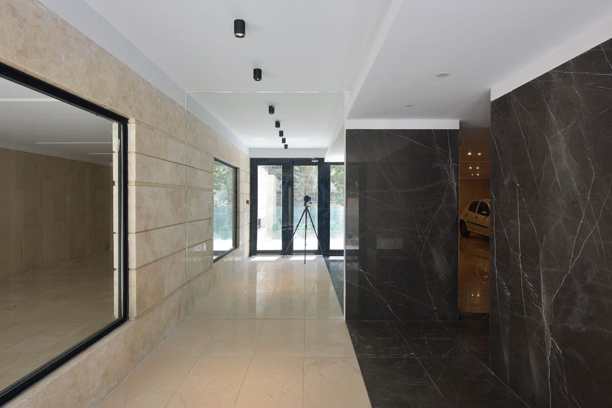

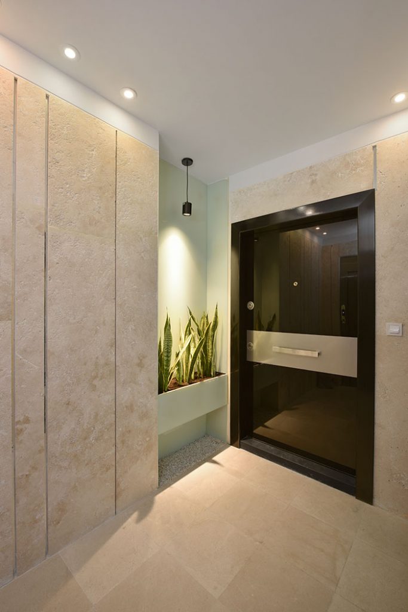

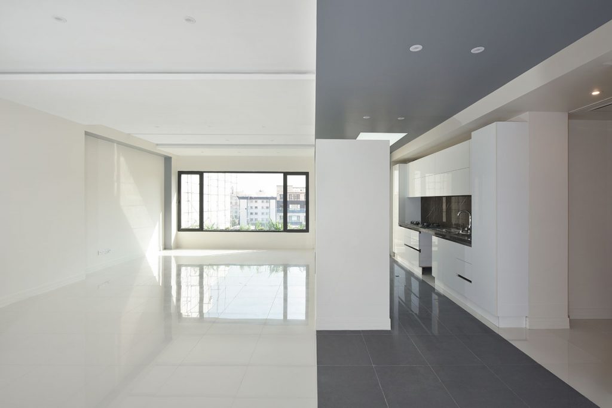

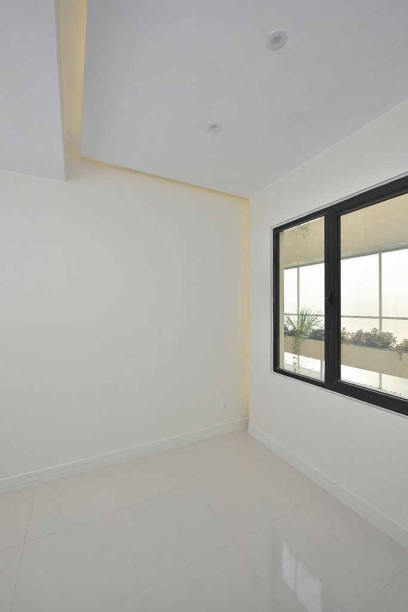

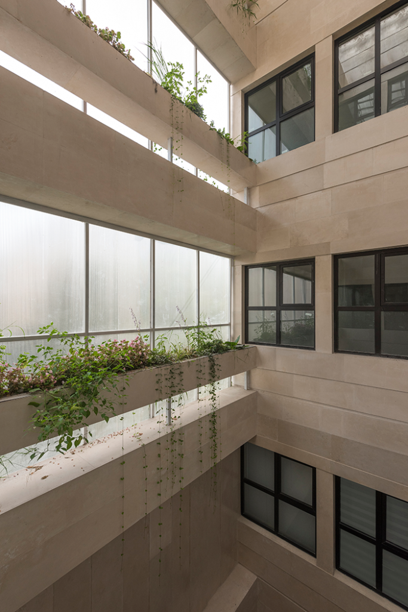

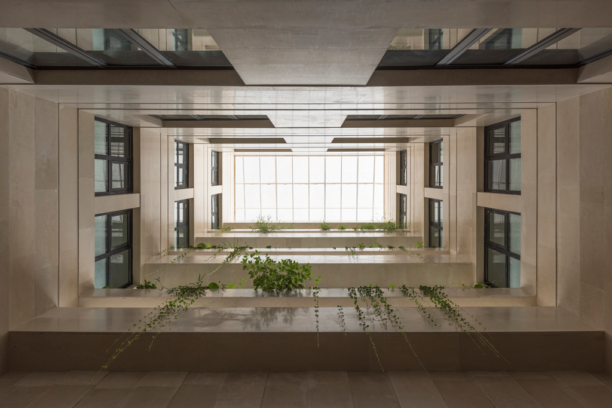

One of the main challenges of this project was the issue of inside and out. The main idea of how these two came together. Eventually the project went into a way that outside was considered to be a place to live same as inside and the yard displays itself to the passers. So outside, has become a place to be, with respect to the yard, to the passers, the moment of pause, and during this, it gives the fundamental power of experience. Somehow, the yard is no longer closed, but announces its presence. And by the power of the presence of the yard, outside comes out, by becoming a place of walking. On the other hand, because our constant concern is related to connecting buildings with nature and green space in today’s living context, so in this project, it was also tried to use green space in all the limits available in the building . To not only be The answer to the green space of the yard but also add a sense of life to the view.
Another challenge we faced in this project was the placement of stairs in the building’s facade, which caused this vertical connection to create a weak protruding spot in the “skyline”. Another dilemma was the location of the staircase in the center of the building to play the role of the symmetry line in creating a powerful symmetry.
As a result, the cubes placed on the facade of the building and continued to inside of the building, were used to modify the skylight line and eliminate symmetry, as well as connecting the exterior and the interior.
The created symmetry in the facade and the conventional obligation of the employer to the owners to execute the whole stone façade, propelled the minds of the owners to a project similar to the dominant urban (Roman – classical) buildings that was neither the wish of the esteemed employer nor to our liking! As a result, we decided to include the stone in the design and façade of the project by removing all the extra executable details in a double-edged way, using only a different kind of “conventional detail”.
Barad Architecture Studio
Client: Armeh Construction Co.
Location: Nobonyad, Tehran
Date: 2019
