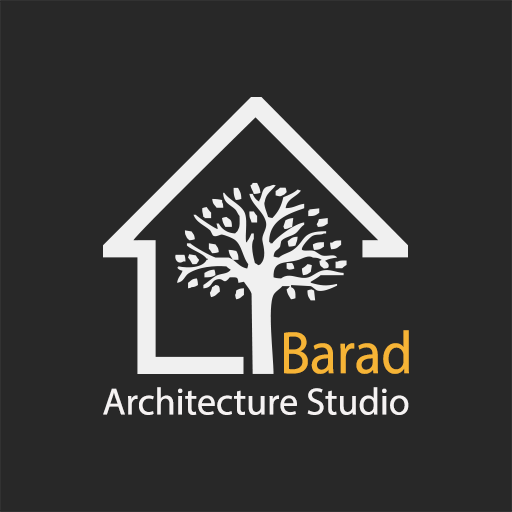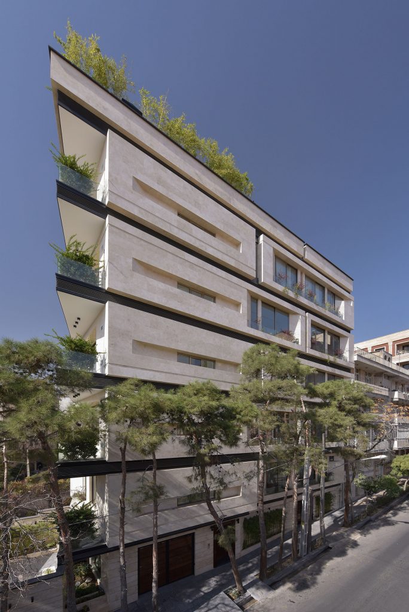

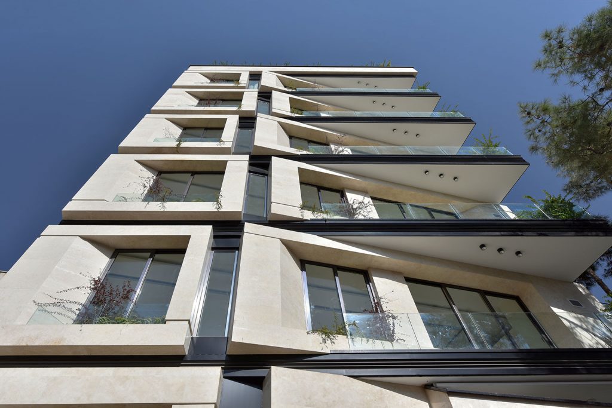

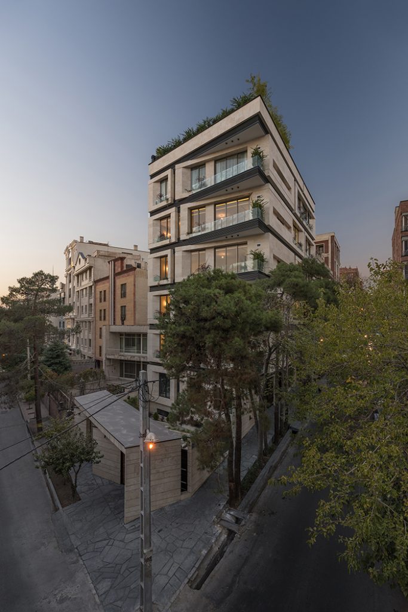

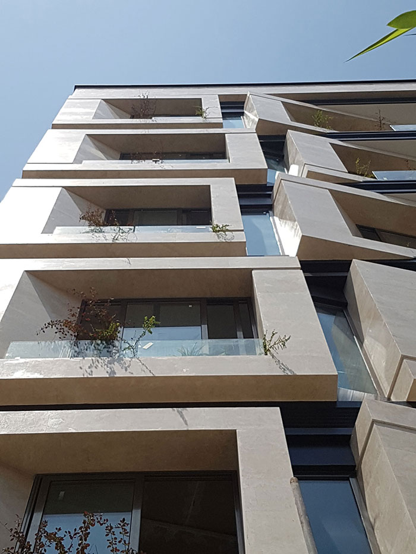

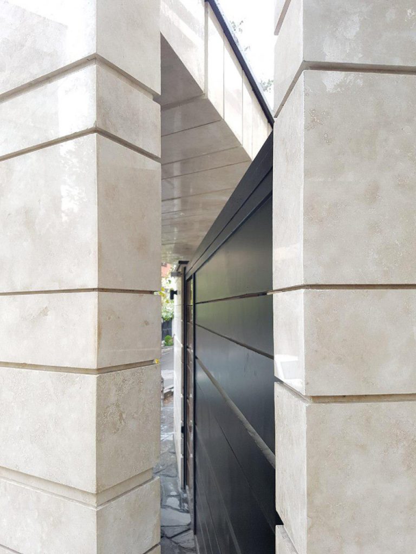

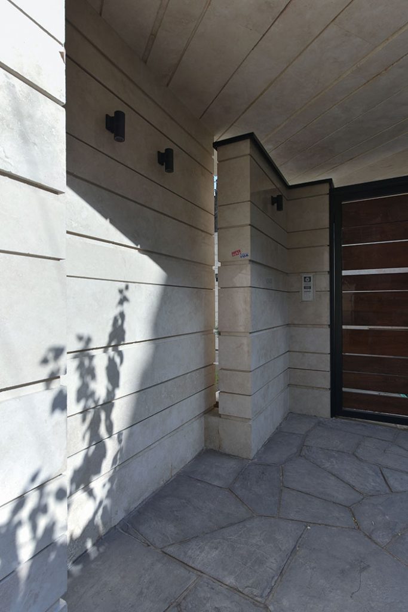

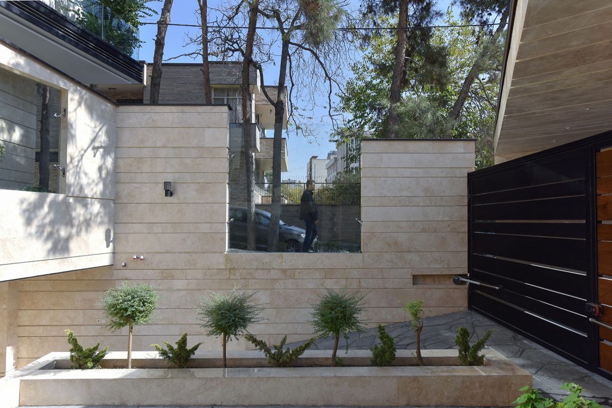

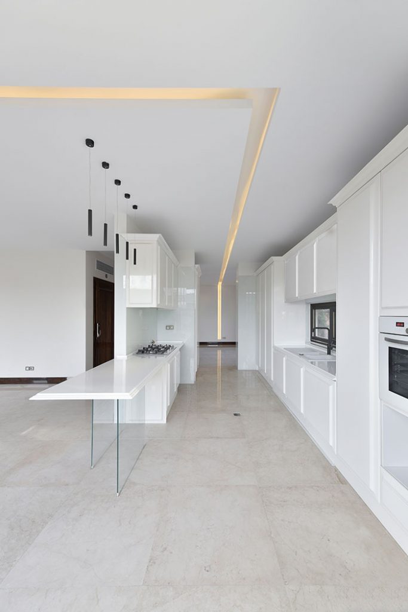

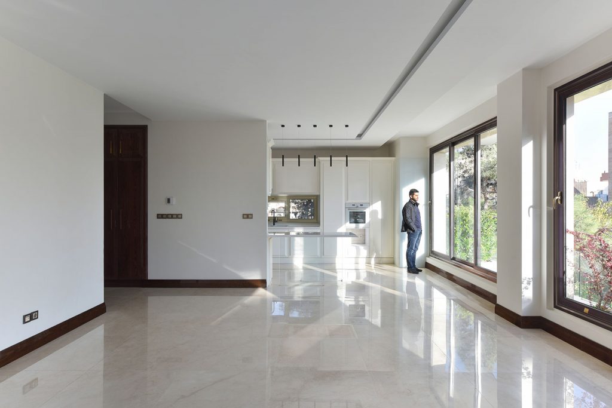

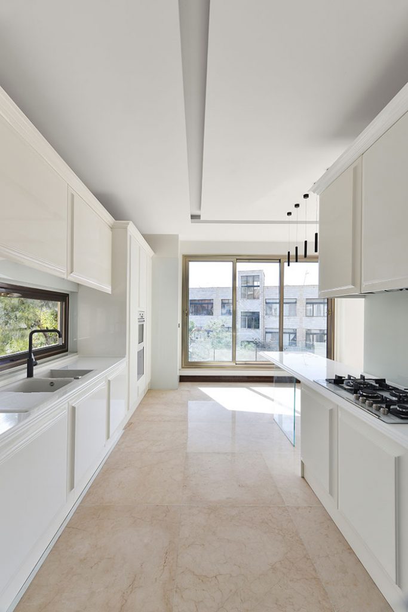

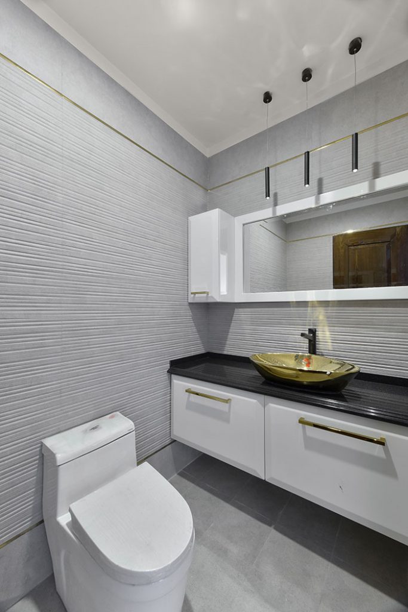

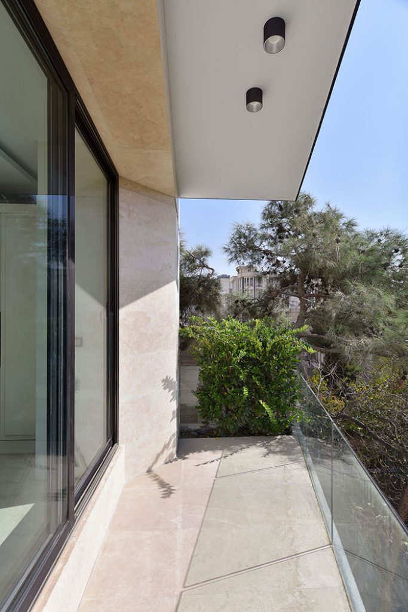

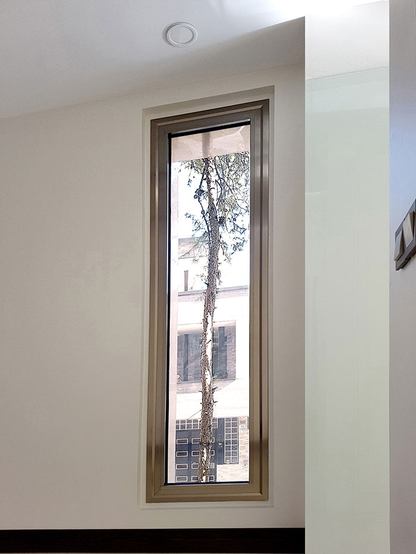

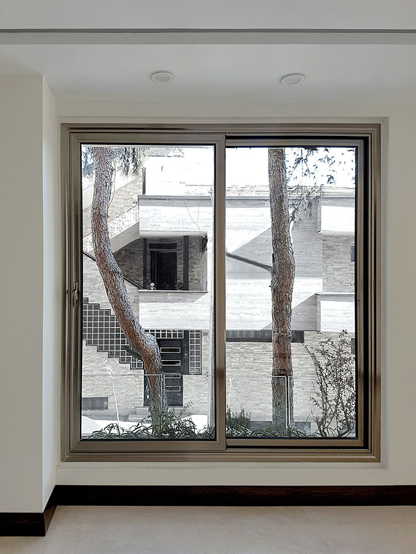

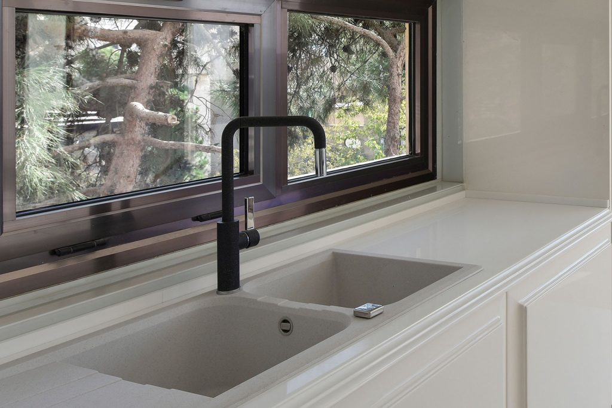

About Kian Project
Site visiting and analysis inform us the special potential of this site and also its problems & limitations. Old tall trees are one of the, most important potential of this site.
So we decide to use them in view & also in interior of building. Finally, we put them in frame of each floors. The main idea for designing of this building is making beautiful picture from trees in view of interior observers. The acute angle of building with the west east alien is another problem of this site, so solving this problem was one the potential in designing of this building.
After receiving the primer idea for designing, the final frame has been formed based on floors plan and that acute angle has been formed and finally by using natural garden in this frame, practical connections between resident and plant has been occurred.
For avoiding from exaggeration in interior design for focusing to the framed trees in east opening and for visual focusing, kitchen and private hall was connected with long lighting.
Barad Architecture Studio
Client: Mr Sardashti
Location: Yousef Abad, Tehran
Date: 2017
