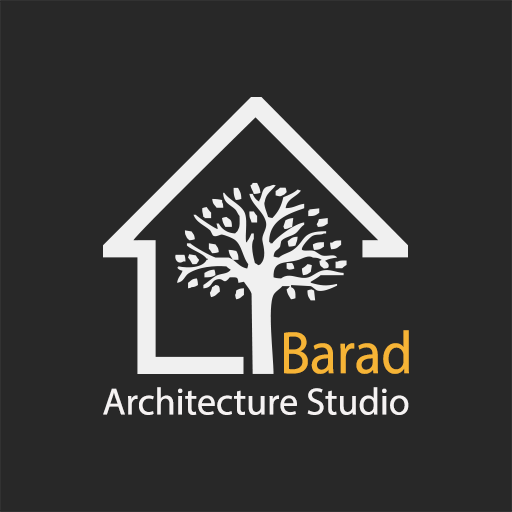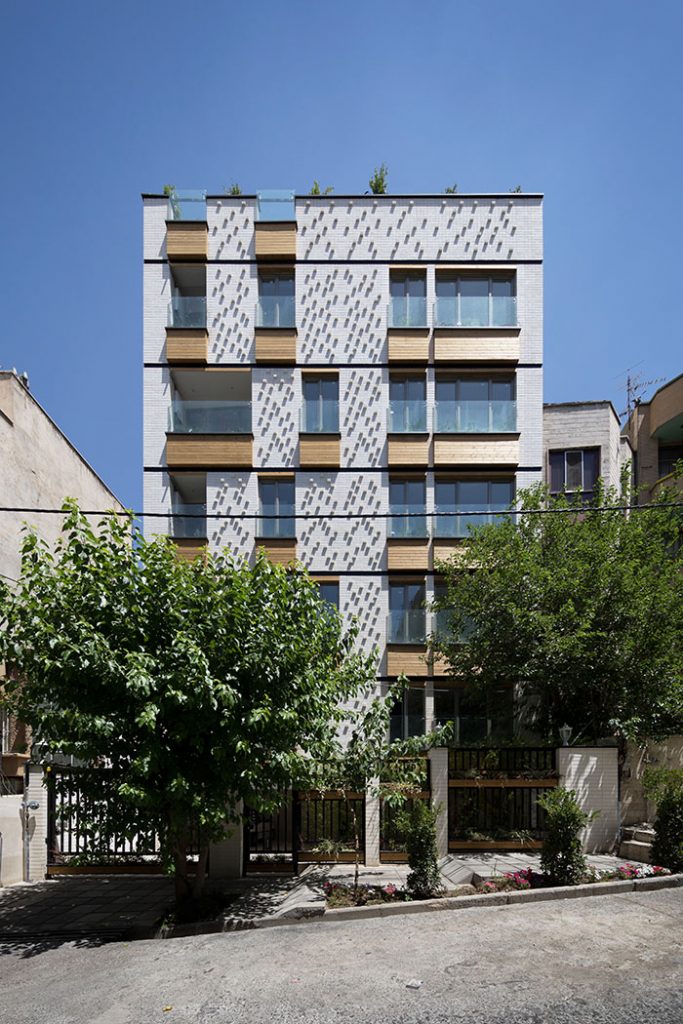

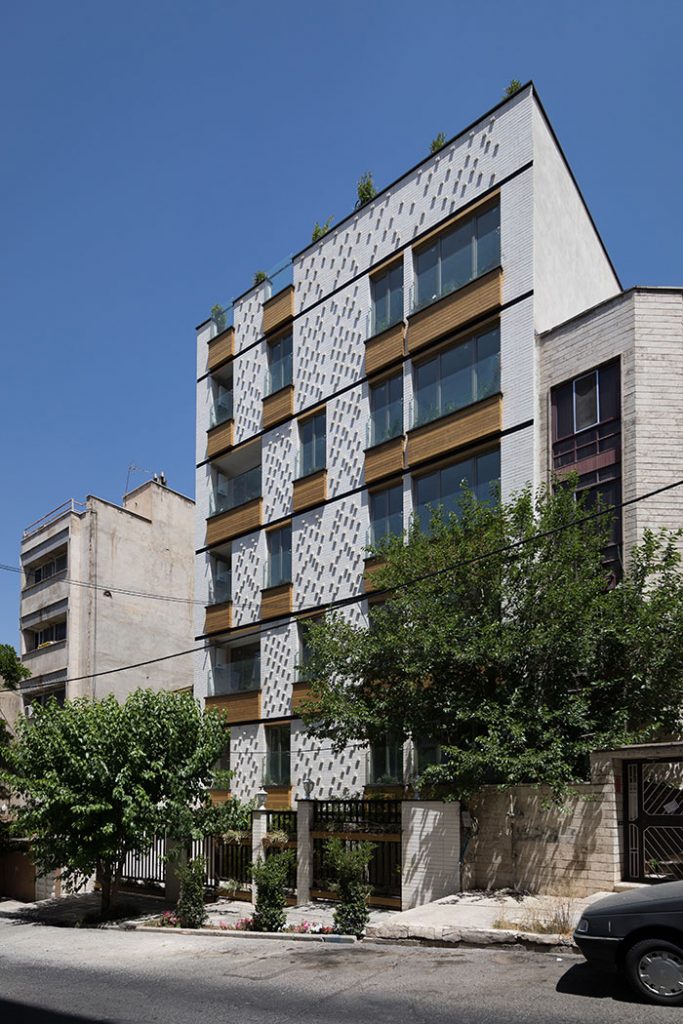

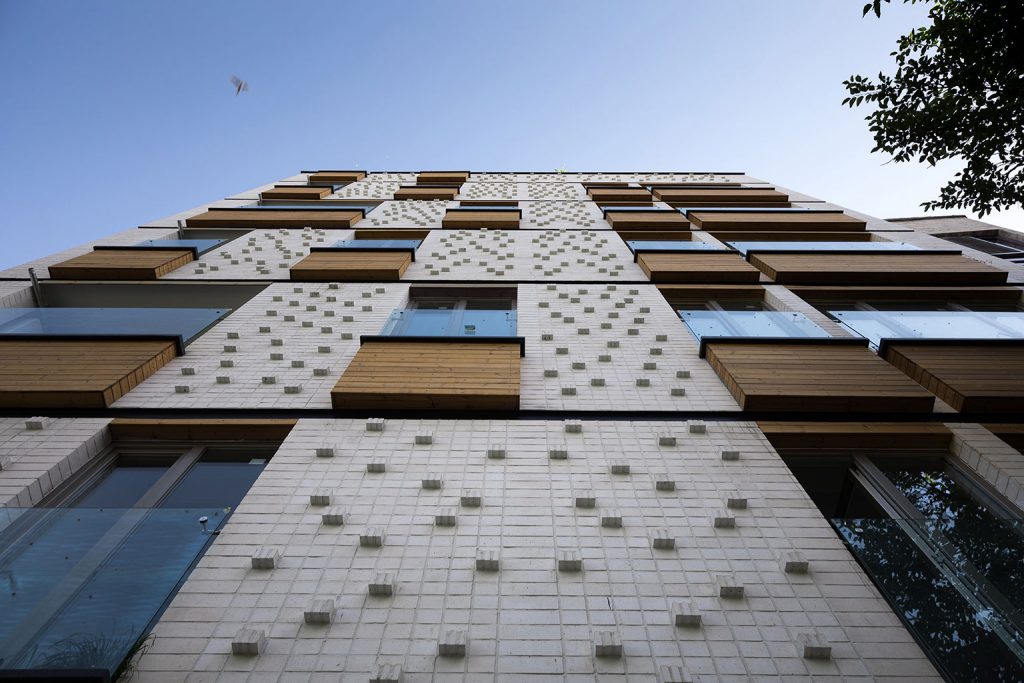

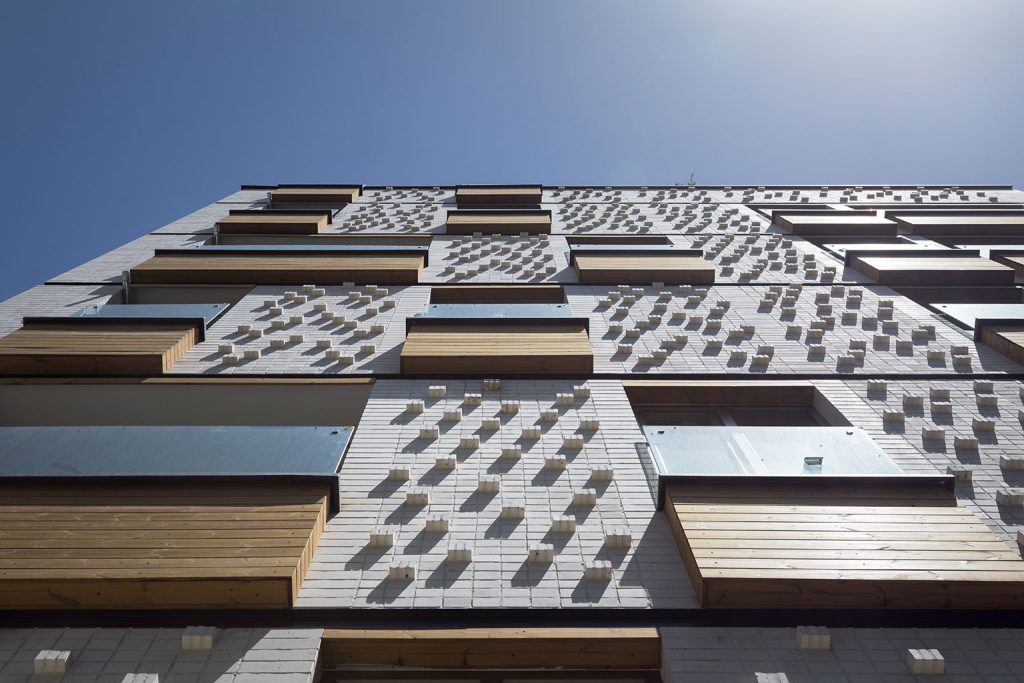

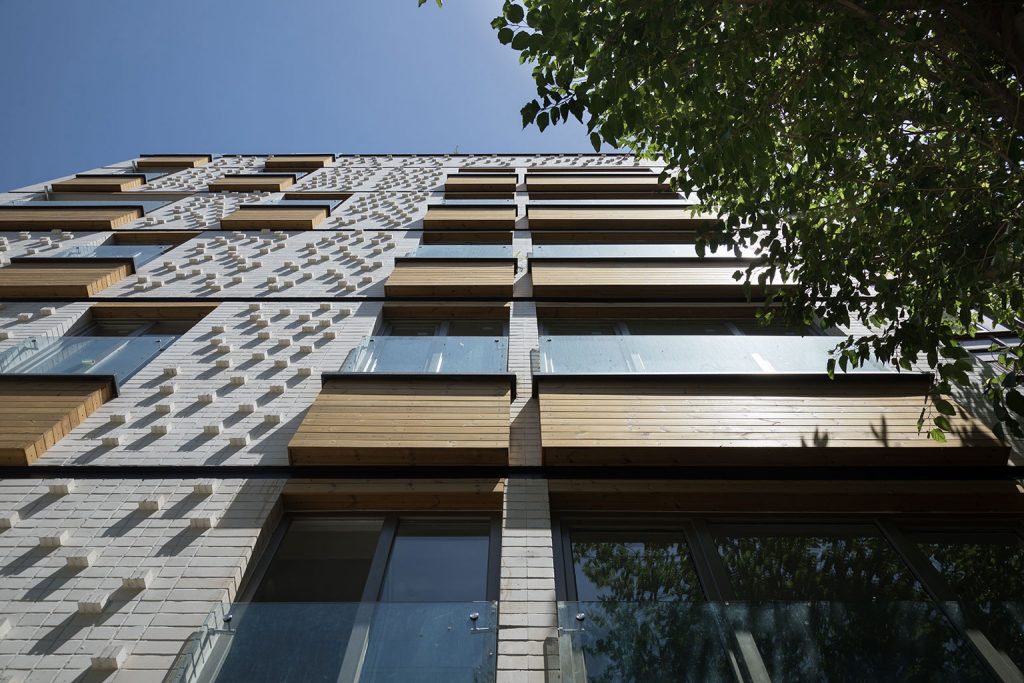

The project was changed with an offer to the employer to change the overall material and materials that were already made, and by their efforts and support to convince other property owners to accept thise offer. ln order to replace new material for the building view, the brick was descided to be used in a combination with wood. And finally a cover of green space which is tried to complete all projects in all projects in the building space, which is possible to be mentioned. Affer choosing the brick, as the view of the building, the north was a lot of light during the day, it was tried to reach the new way if brick in the view so that it could make a new way of a context by creating interesting shades. A symphony of light and shadow will appear in it.
After preparing the brick material, we cut all the bricks to fit the shape and dimensions according to the design, and in order to match the shape of the glass surfaces and bricks, we placed a high-transparency shell on pop-ups with a suitable shape corresponding to brick shapes.
Given that overcoming symmetry is one of our constant concerns in design, how to place the pop-ups and brick surfaces and shadows of these surfaces, led us to this important goal.
Another major challenge of this project was to allocate the entire courtyard area to the street and pavement crossing, which allowed us to extend the greenery vertically onto the facades and walls of the courtyard.
In order to create a visual connection between the exterior and the interior, we used the dominant facades material and the freshness of plant in the interior design.
Barad Architecture Studio
Client: Mr Shokati
Location: Yosef Abad, Tehran
Date: 2019
